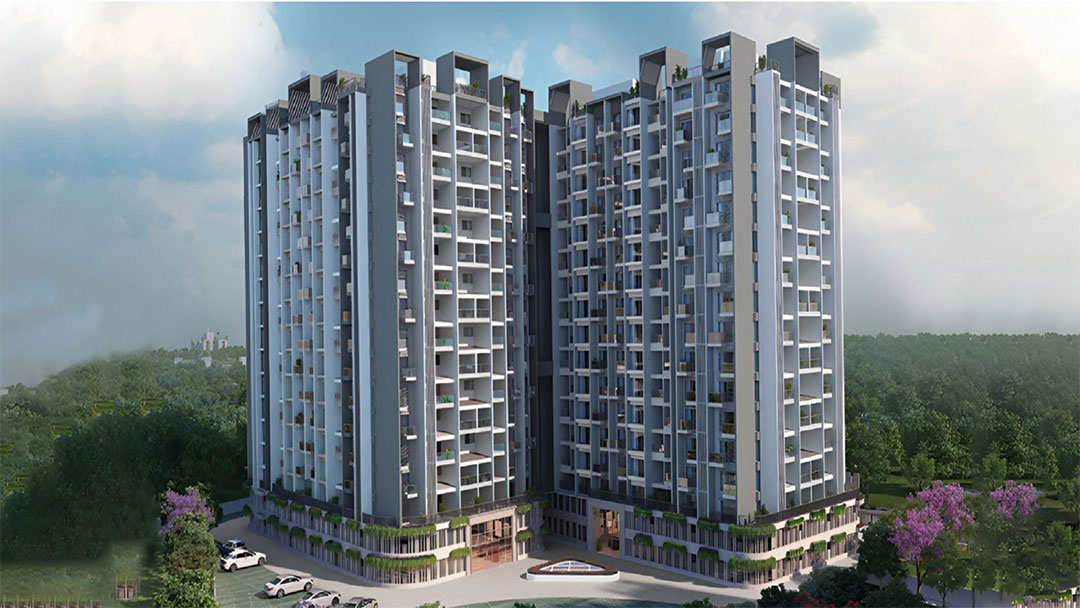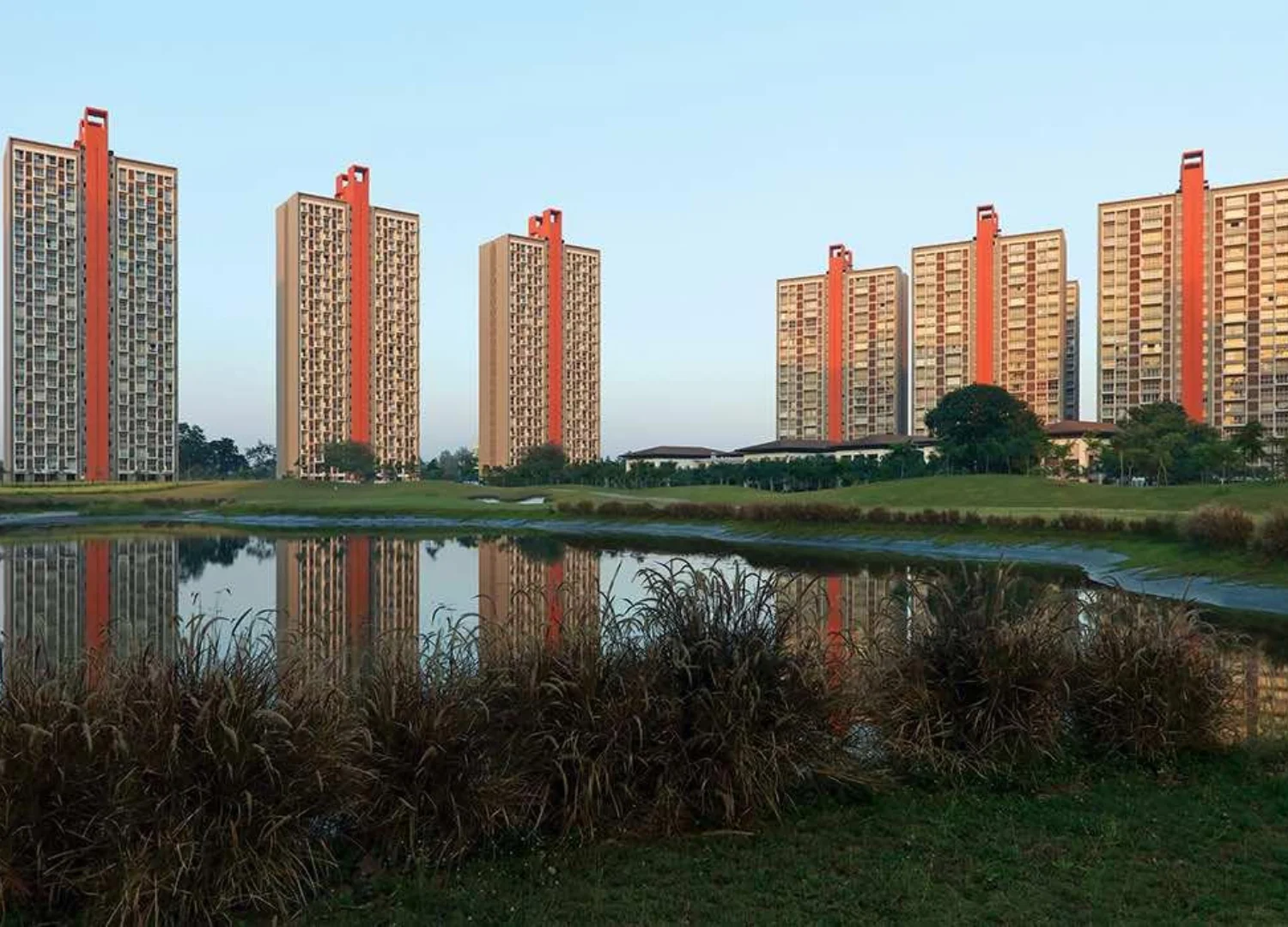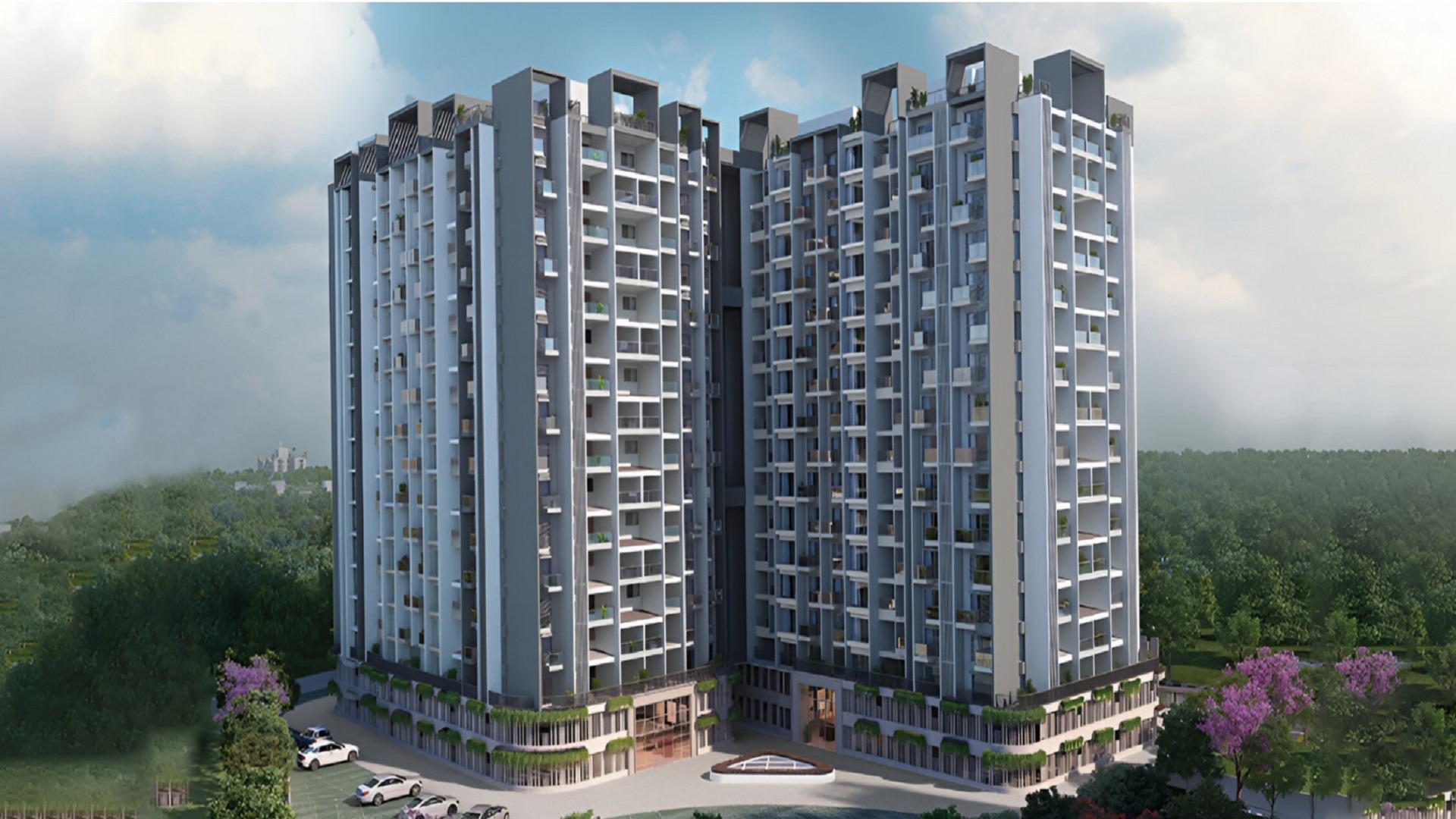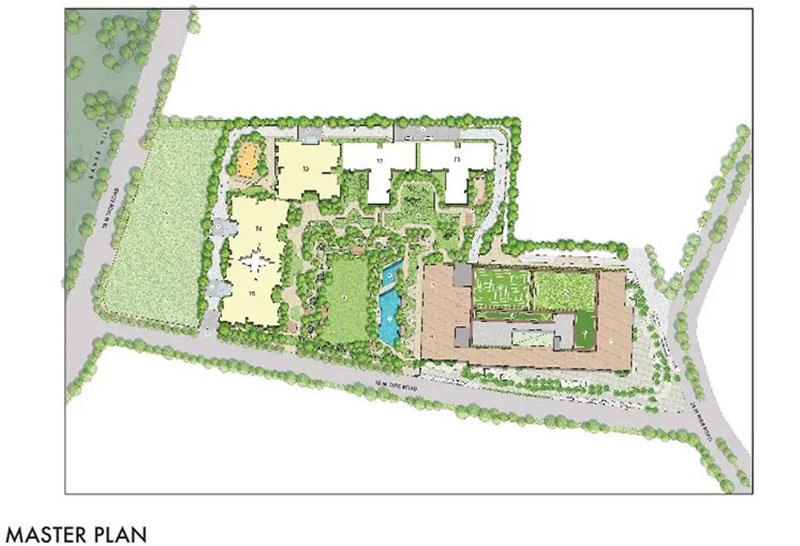Lodha Massimo Baner
Baner
Overview
Lodha Massimo is a luxury residential development in Baner by Lodha Group, designed to offer premium living with spacious residences. The project focuses on modern architecture, high-quality specifications, and exclusive amenities. It is planned to cater to professionals and families seeking upscale living in a prime Pune location.
Pricing
Features & Amenities
- BasketBall
- Intercom
- Power Backup
- Kids Play Area
- creche
- Swimming Pool
- kids pool
- Supermarket
- Jogging Track
- Gymnasium
- Cricket Practice Pitch
- Gazebo
- Aerobics Space
- Gardening Area
Video

Location Advantages
T & Business Hubs – Quick access to Hinjewadi IT Park, Balewadi High Street, and Aundh IT corridor, making it ideal for professionals.
- Connectivity – Well connected via Mumbai–Pune Expressway, NH-48, Pune-Bangalore Highway, and Banner Road.
- Education – Close to reputed schools like Vigor High, Orchid School, Loyola High School, Symbiosis Institutes.
- Healthcare – Nearby hospitals include Jupiter Hospital, Surya Mother & Child Care, Ratna Memorial, and Ruby Hall Clinic Hinjewadi.
- Entertainment & Shopping – Proximity to Wes tend Mall, Phoenix Market city (via expressway), Bale wadi High Street, and local cafes/restaurants.
- Future Growth – Banner is a fast-developing residential & commercial hub, ensuring strong appreciation potential."






